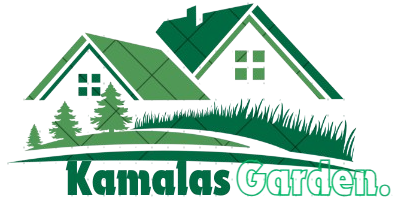Why Multigenerational Living is on the Rise
Multigenerational living—where multiple generations of a family share a home—is becoming increasingly popular. Economic pressures, an aging population, and cultural traditions contribute to this trend.
The Growing Trend of Multigenerational Households
- Rising housing costs make shared living a cost-effective solution.
- Families are prioritizing close-knit relationships and caregiving support.
- More people are opting for long-term financial stability through shared expenses.
Benefits of Shared Living for Families
- Reduced costs: Shared mortgage, utilities, and maintenance expenses.
- Stronger family bonds: Improved communication and mutual support.
- Childcare and eldercare support: Easier caregiving for both young children and elderly family members.
Challenges to Consider in a Terraced House Setup
- Privacy concerns: Ensuring personal space for all family members.
- Space constraints: Efficient layout planning is essential.
- Lifestyle differences: Noise control and shared responsibilities require balance.
Key Design Principles for a Multigenerational Terraced Home

Maximizing Space Efficiency
- Utilize vertical space with built-in shelving and lofted storage.
- Implement multifunctional furniture like sofa beds and foldable tables.
- Opt for open-plan designs to make small areas feel larger.
Creating Private and Shared Zones
- Balance communal spaces (kitchen, living areas) with private rooms.
- Use partition walls or sliding doors for flexible privacy.
- Soundproof walls and floors to minimize disturbances.
Designing for Accessibility and Future Needs
- Plan for aging-in-place with wider doorways and step-free access.
- Install non-slip flooring and handrails for elderly family members.
- Design child-friendly zones with safety features like gated staircases.
Space Planning & Layout Strategies
1. Zoning for Privacy and Shared Spaces
- Balance communal and private areas by creating quiet zones.
- Soundproofing techniques: Use thick rugs, insulated walls, and acoustic panels.
- Separate living spaces on different floors for added privacy.
2. Flexible and Adaptable Living Areas
- Open-plan layouts work well for shared family time.
- Partitioned spaces provide flexibility for different needs.
- Smart furniture solutions: Murphy beds, extendable tables, modular sofas.
3. Dual or Separate Entrances for Independence
- Independent access points for better autonomy.
- Utilize backdoors and garden entrances for seamless movement.
- Ideal for families with multiple work schedules or rental options.
4. Creating a Self-Contained Unit Within the Home
- Utilize lofts, basements, or extensions for separate living quarters.
- Convert attics or garages into additional self-contained suites.
- Install a small kitchenette for greater independence.
Designing Shared Spaces for Comfort and Functionality
5. Kitchen & Dining Solutions for Large Families
- Open-plan kitchens accommodate multiple cooks.
- Consider dual kitchenettes in larger homes.
- Expand seating with extendable dining tables or breakfast bars.
6. Bathrooms: Ensuring Sufficient Facilities
- One bathroom per two to three people prevents conflicts.
- Install separate sinks for shared bathrooms.
- Use smart storage solutions like mirrored cabinets.
7. Creating Multi-Use Living Rooms
- Use sectional seating to create separate conversation areas.
- Partitions and sliding screens enhance flexibility.
- Choose neutral décor for a universally appealing aesthetic.
8. Outdoor Spaces: Gardens, Patios & Balconies
- Convert balconies into mini-gardens or seating areas.
- Use vertical gardening for small patios.
- Design separate relaxation zones with pergolas or privacy screens.
Smart Storage & Organization Solutions
9. Built-in Storage for Small Spaces
- Floor-to-ceiling shelving maximizes storage capacity.
- Utilize under-stair storage for seasonal items.
- Wall-mounted hooks and floating shelves reduce clutter.
10. Decluttering for a More Functional Home
- Rotate seasonal storage to free up space.
- Adopt a minimalist approach for shared spaces.
- Label storage bins to keep items organized.
Accessibility & Future-Proofing Your Home

11. Aging-in-Place Considerations
- Install lifts, ramps, and wider doorways for wheelchair access.
- Opt for ergonomic kitchen and bathroom designs.
- Use motion-sensor lighting for enhanced safety.
12. Child-Friendly & Elderly-Safe Features
- Soft flooring for child safety.
- Grip bars in bathrooms for elderly support.
- Secured balconies and windows for family safety.
Cost-Effective Renovation & Design Tips
13. Affordable Ways to Modify Your Terraced House
- Use modular furniture for adaptable spaces.
- Choose prefabricated solutions for cost savings.
- Reuse and upcycle materials where possible.
14. Legal & Planning Considerations
- Check local zoning laws for extensions.
- Apply for planning permissions before modifications.
- Consider renting out a portion of the home for extra income.
Conclusion: Building a Functional & Harmonious Multigenerational Home
Designing a terraced home for multigenerational living requires smart space planning, privacy balance, and future-proofing. With thoughtful modifications, your home can be both functional and comfortable for all generations.
Start small, implement gradual changes, and create a home that supports harmonious shared living for years to come.
Related Posts You May Like
For more insights, visit House & Garden’s multigenerational living ideas.

